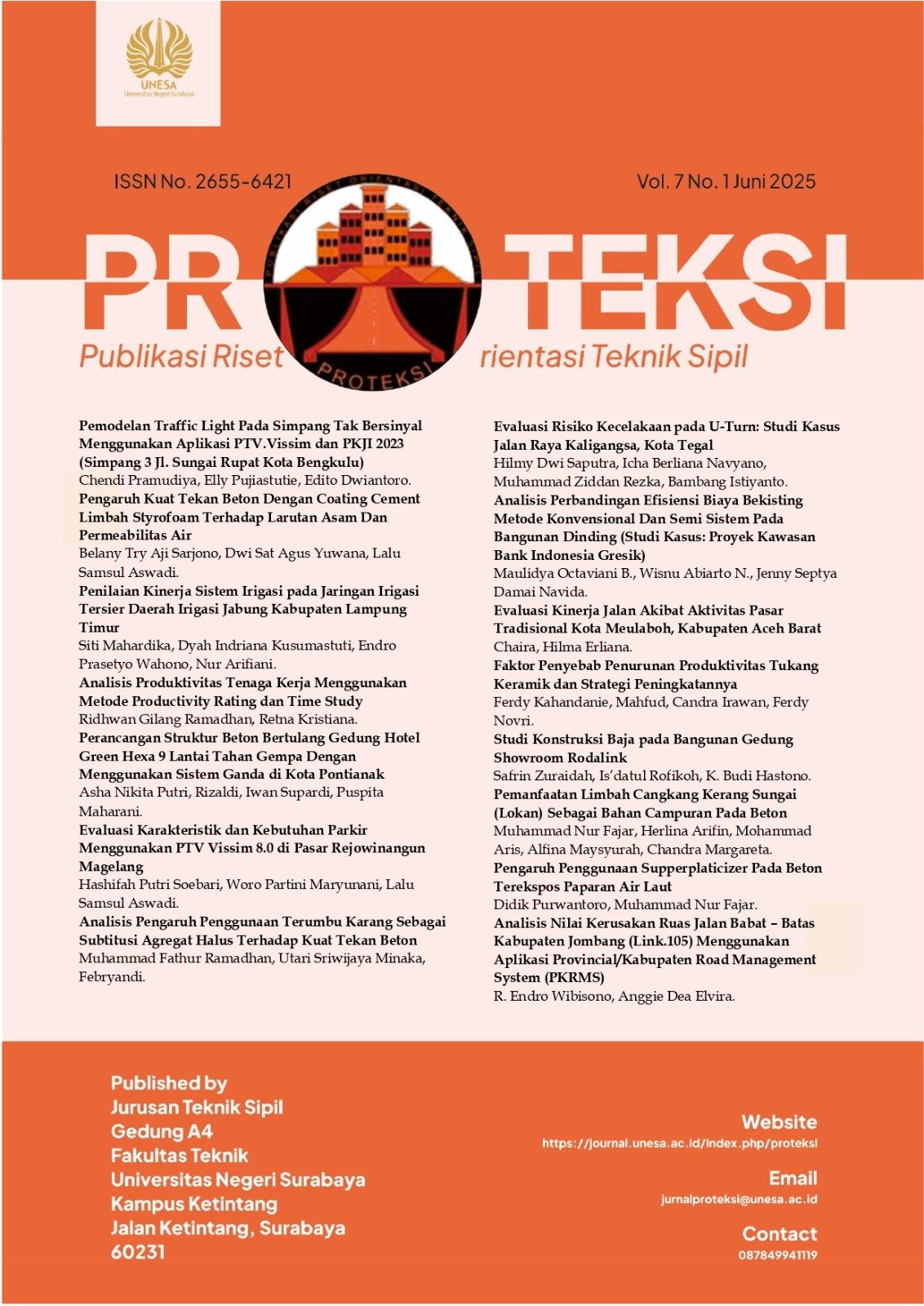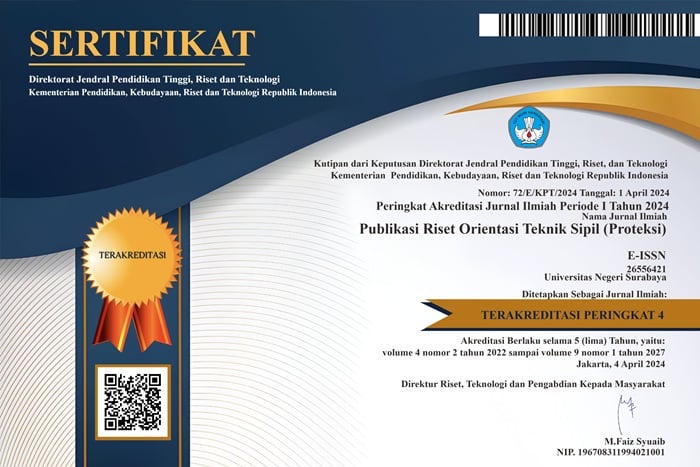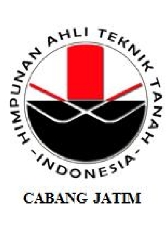Construction Study on Rodalink Showroom Building
Studi Konstruksi Baja pada Bangunan Gedung Showroom Rodalink
DOI:
https://doi.org/10.26740/proteksi.v7n1.p86-94Keywords:
Redesign, Steel Structure, Portal, ETABSAbstract
The Rodalink showroom is an existing four-story building constructed of reinforced concrete. To compare the different material requirements, a construction study of this building was conducted using a steel structure based on SNI 1729:2020. First, the steel structure was modeled using AutoCAD, then the structural analysis was carried out with the ETABS program. The steel structure consists of main beam elements namely WF 350.175.6.9, WF 350.175.7.11, WF 350.250.9.14, and WF 350.250.8.12. For the sub-beams, the optimal profile is WF 300.200.8.12, while for the column profile is WF 400.300.10.16, and for the X-bracing component is WF 300.200.8.12. The material cost comparison shows that the steel structure portal is 95.45% more expensive with a total cost of IDR 826,467,401 compared to the concrete structure portal of IDR 422,863,490. The high cost of steel structure materials is due to the high cost of production and raw materials, complex manufacturing processes, and additional protection required to prevent corrosion. The price does not include labor costs. Concrete construction takes longer than steel construction, so the potential labor costs for concrete structures tend to be higher.
References
Badan Standarisasi Nasional. (2020). Spesifikasi Untuk Bangunan Gedung Baja Struktural SNI 1729-2020.
Badan Standarisasi Nasional. (2020). Beban Minimum Untuk Perencanaan Bangunan Gedung dan Struktur Lain. SNI 03-1727-2020.
Badan Standarisasi Nasional. (2019). Tata Cara Perencanaan Ketahan Gempa Untuk Struktur Banguna Gedung dan Nongedung SNI 1726:2019.
Ananda, T. A. (2019). Perencanaan Alternatif Gedung Struktur Baja Menggunakan Bresing Dengan Analisis Pushover Pada Gedung Kuliah UINSU Medan. Medan: repository.umsu.
Arifi, E., & Setyowulan., D. (2021). Perencanaan Struktur Baja (Berdasarkan SNI 1729:2020). Malang: UB Press.
Arrosyid, R. A. (2023). Desain Struktur Atas Gedung Baja Bertingkat Banyak Menggunakan SNI 1729:2020. Yogyakarta: dspace uii.
Dion dkk. (2023). Kajian Re Desain Gedung Baru Dr. Soetomo Surabaya Menggunakan Struktur Baja. Concrete: Construction and Civil Integration Technology.
Departemen Pekerjaan Umum. (1987). Perencanaan Pembebanan Untuk Rumah dan Gedung SKBI - 1.3.53.1987.
Departemen Pekerjaan Umum. (1971). Peraturan Beton Bertulang Indonesia.
Kurniadi dkk. (2024). Redisain Struktur Beton Bertulang Menjadi Struktur Baja (Studi kasus: Pada Gedung UKM Center Universitas Negeri Surabaya). Concrete: Construction and Civil Integration Technology.
Ramadhan, R. W. (2020). Analisis Perbandingan Rencana Biaya Pelaksanaan Antara Pelat Konvensional Dengan Pelat Bondek. dspace Universitas Islam Indonesia.
Suhardiawan, R. T. (2018). Perencanaa Ulang Struktur Atas Gedung Pemerintahan Kabupaten Bojonegoro Menggunakan Struktur Baja Ditinjau Dengan Defisiensi Biaya. Repository Universitas Jember.
Zuraidah, S. (2022). ELEMEN STRUKTUR BAJA. Surabaya: Google books.
Downloads
Published
Issue
Section
License
Copyright (c) 2025 Is'datul Rofikoh Isda, Safrin Zuraidah, K. Budi Hastono

This work is licensed under a Creative Commons Attribution-NonCommercial 4.0 International License.
 Abstract views: 78
,
Abstract views: 78
, PDF Downloads: 84
PDF Downloads: 84










